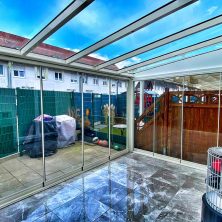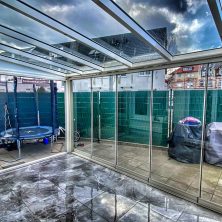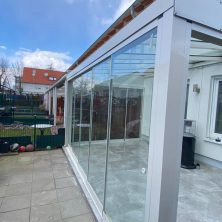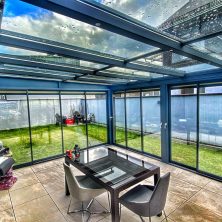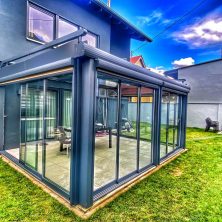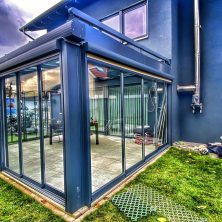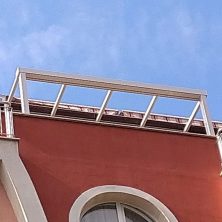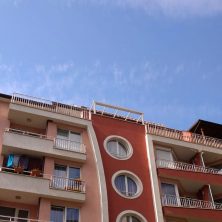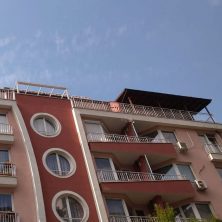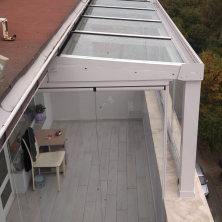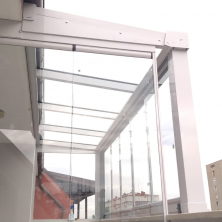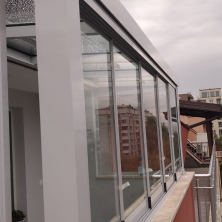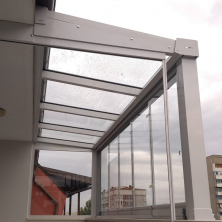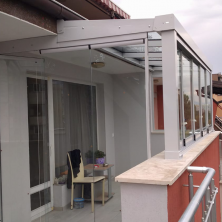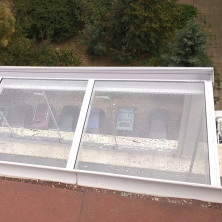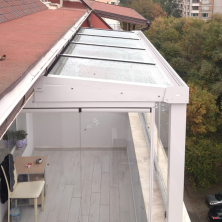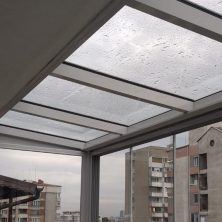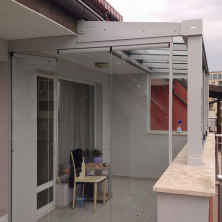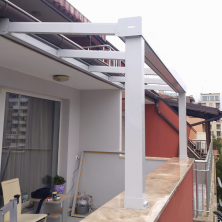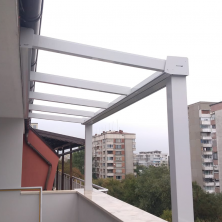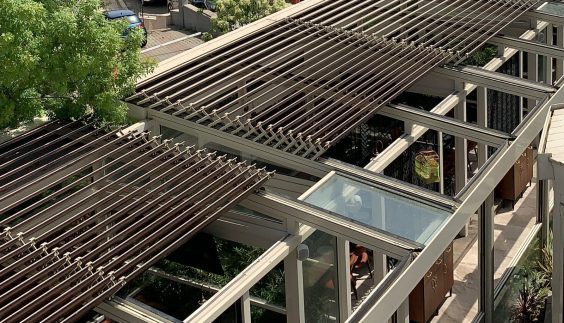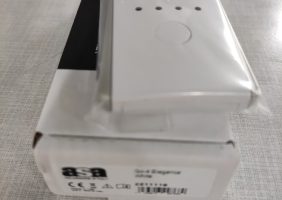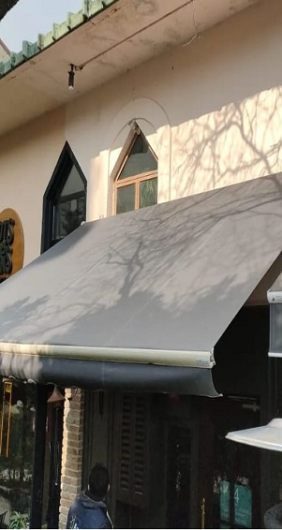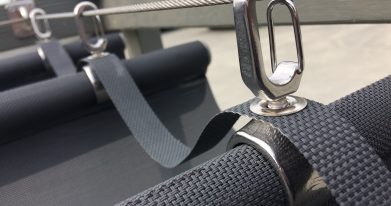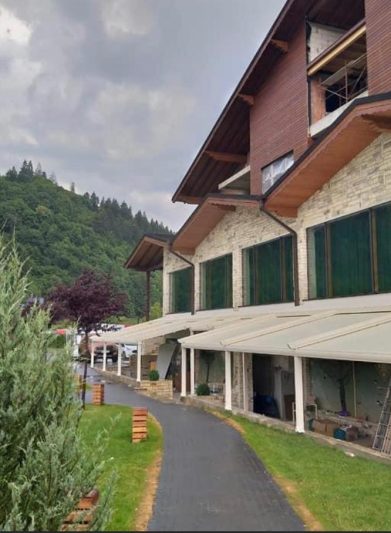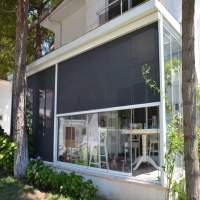Pine
Roof Systems
Fixed Glass Ceiling Systems
Fixed glass ceiling is a system that can be applied to winter gardens, terraces and balconies. Firstly wood or iron frame is formed. After the skeleton of the ceiling part is made, frames are made in aluminum joinery by using 4 + 4 or 5 + 5 laminated glass.
These materials are mounted on the roof using suitable materials and apparatus and completed with water insulation. In addition to being used in many commercial spaces, glass roofs are now frequently preferred in homes.The bottom of the glass roofs can be closed with the folding glass balcony system and a stylish space can be created.
It is used as Fixed Glass Roof. Used in restaurant, cafe, winter garden and terrace. The alternative is very alternative and special designs are made according to the application and customer request. It is guaranteed against waterproofing and corrosion.
Technical Specifications
- Carrier: Electrostatic Powder Coated Steel Construction
- Coating: Joinery with same color composite
- Roof Detail: Special design aluminum SKY 50 (to prevent condensation)
- Roof Glass: (4 + 4) Laminated + Argon gas insulating glass + 6 mm Tempered Sunenergy
- Vertical Coating: Folding glass and Aluminum joinery
- Gutter: Decorative Galvanized Gutter
